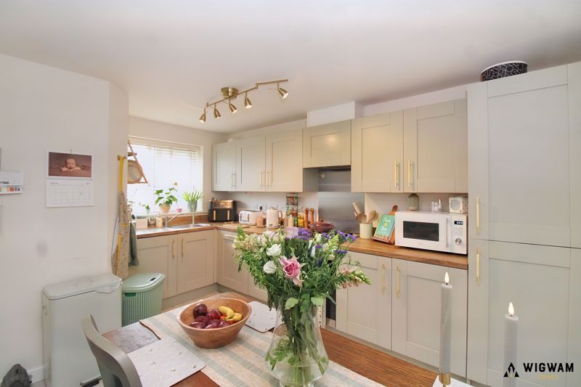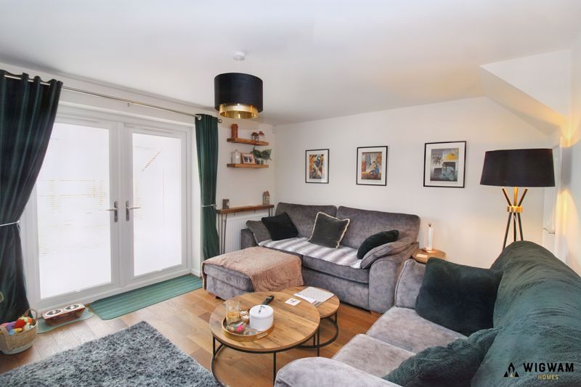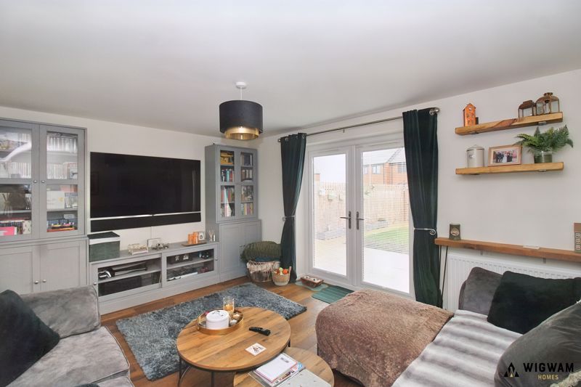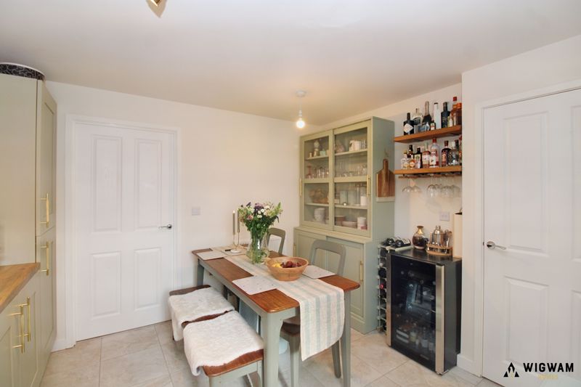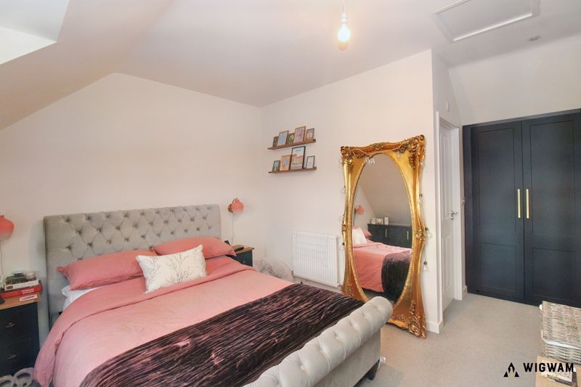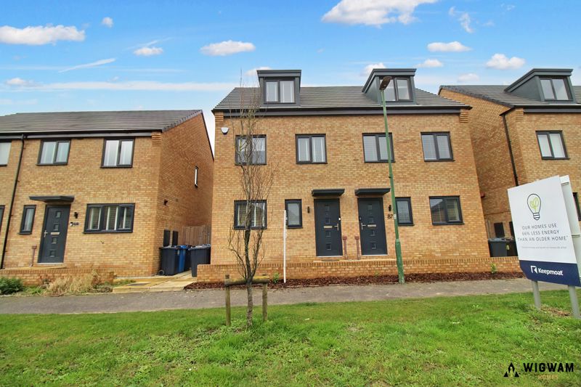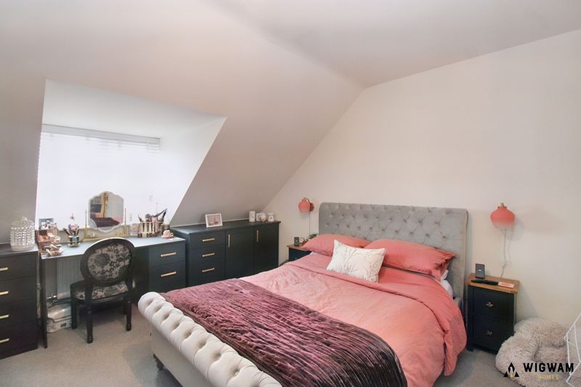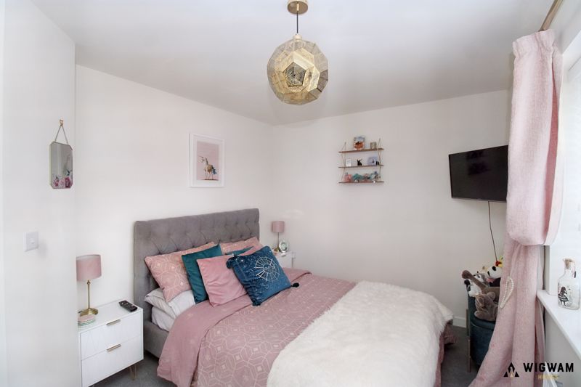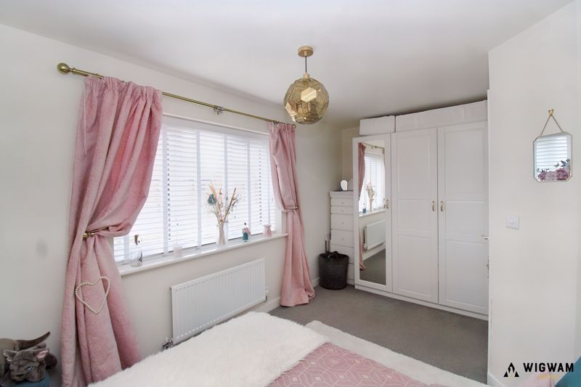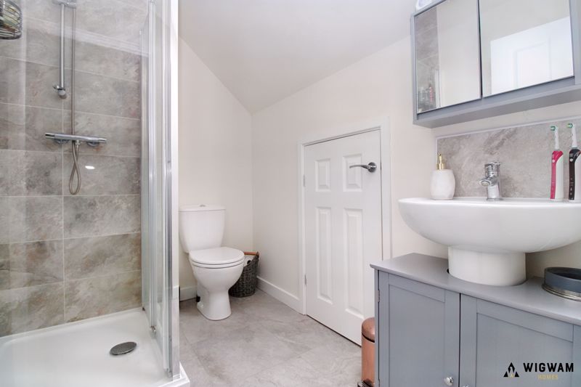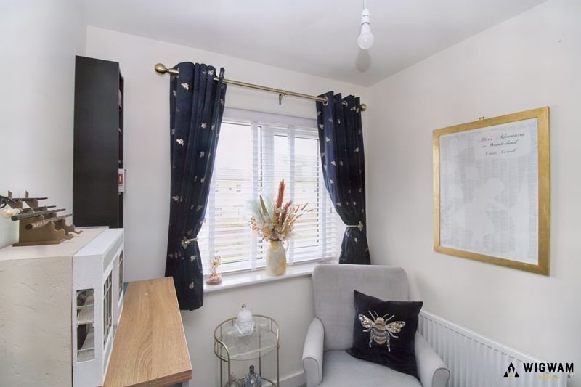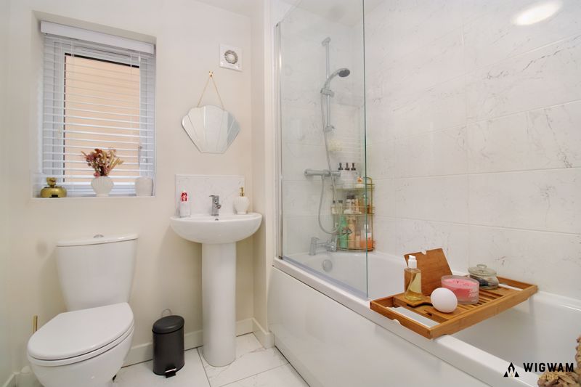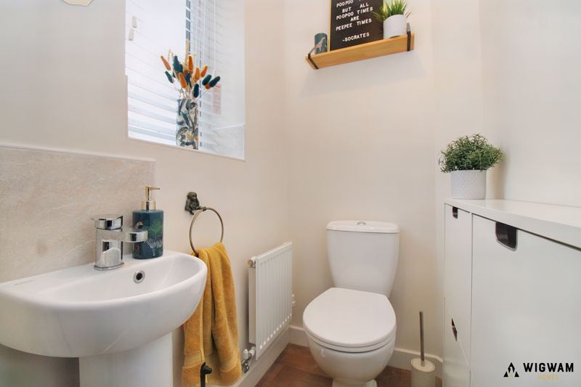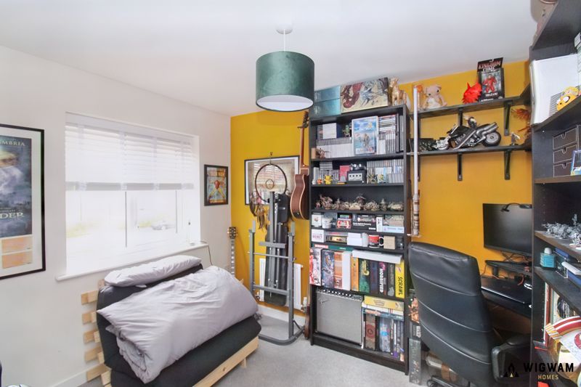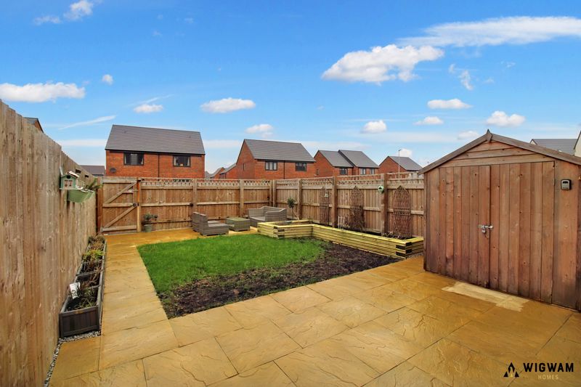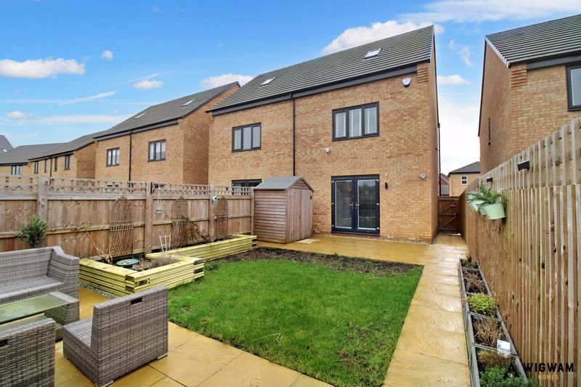Richmond Lane, Kingswood, Hull, HU7 £210,000
Please enter your starting address in the form input below.
Please refresh the page if trying an alternate address.
- Three-storey three bedroom semi
- Fantastic location
- Downstairs WC
- Beautifully maintained throughout
- Spacious rear garden
Offers Over £210,000
Wigwam Homes are proud to present this beautiful three-storey, three bedroom semi-detached family home to the market. The ground floor comprises of downstairs WC, a spacious lounge, a stylish modern kitchen, and stairs to the first floor. Two bedrooms and a family bathroom are present on the first floor. The second floor comprises of a fantastic size double bedroom and an en-suite. Also boasting a beautiful rear garden.
Situated in the heart of Kingswood, the property is
in a quiet residential area with access to rural walks nearby.
Furthermore, it is a short walk or drive to Kingswood shops which
feature an Asda Superstore, clothing retailers, entertainment, and
leisure activities. The area itself has strong transport networks and
catchment areas for local schools.
Lounge
14' 3'' x 11' 8'' (4.34m x 3.55m)
A beautiful lounge with wood effect flooring, radiator, television point, access to understairs storage, and French doors to the garden.
Kitchen/Diner
10' 6'' x 13' 2'' (3.20m x 4.01m)
Decorated with a modern theme throughout, and with tiled floor throughout. Boasting a range of base, wall, and drawer units, wood effect worktops, integrated oven/hob/extractor, integrated fridge/freezer, integrated washing machine/dryer, integrated dishwasher, sink, radiator, and windows to the front. With lots of room for a dining table and chairs.
Downstairs WC
Comprising toilet, washbasin, radiator, and window to the front.
Bedroom One
13' 11'' x 16' 10'' (4.24m x 5.13m)
Located on the top floor, this beautiful master double bedroom boasts carpet fitted throughout, radiator, and window overlooking the front. With access to a convenient en-suite. Bespoke built in storage including, 2x double wardrobes, 1x single wardrobe, 4x cupboards and 2x 4 drawer units. In addition, a matching dressing table has been built, but is removable to allow window and radiator access.
En-suite
7' 3'' x 5' 4'' (2.21m x 1.62m)
Connected to the master bedroom and offering walk-in shower, toilet, washbasin, and tile effect flooring and access to eaves storage
Bedroom Two
7' 10'' x 9' 2'' (2.39m x 2.79m)
Additional spacious double bedroom with carpet fitted throughout. With radiator, television point, and large windows overlooking the rear garden.
Bedroom Three
14' 5'' x 8' 8'' (4.39m x 2.64m)
Additional bedroom with carpet fitted throughout. Boasting radiator and large windows to the front.
Bathroom
7' 10'' x 6' 5'' (2.39m x 1.95m)
Beautifully maintained modern bathroom with tiled floor, bath and shower unit, toilet, washbasin, radiator, and obscured window to the side.
Sitting Area
A bright and sunny sitting area situated between the landing and the stairway to the second floor (leading to bedroom one). With large windows overlooking the front.
Outside
There is a beautiful rear garden mainly lawned, and with paved patio area to the rear. A gate leads to the front and rear of the property. There are also two dedicated parking slots on a shared private drive with access to the rear of the property.
Important Information
EPC: Council Tax: Viewings: Strictly by appointment only made with the sole agent Wigwam Homes.
Free In-Person Property Valuations
Do you have a property you want to sell? We at Wigwam Homes would be delighted to provide you with a FREE, NO-OBLIGATION in-person appraisal of your property. Simply arrange a time with us for a visit and we will carry out an assessment of the property's market price and quote our other services. Submit a valuation request on our website, or call us today to speak to one of our friendly and experienced valuers!
Click to enlarge
| Name | Location | Type | Distance |
|---|---|---|---|
Request A Viewing
Hull HU7 3JZ






































