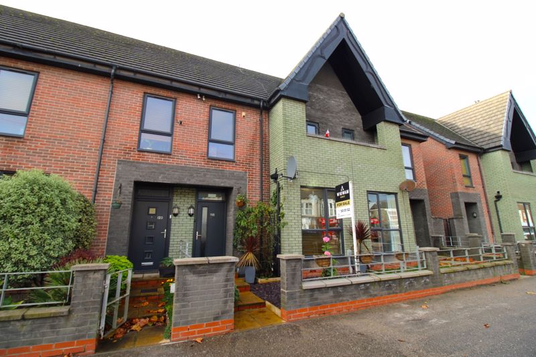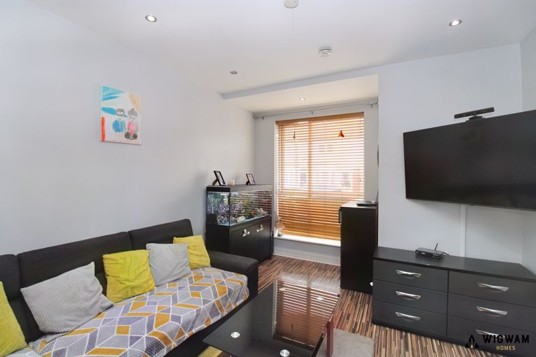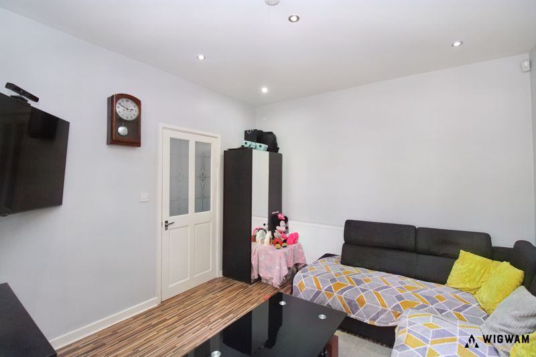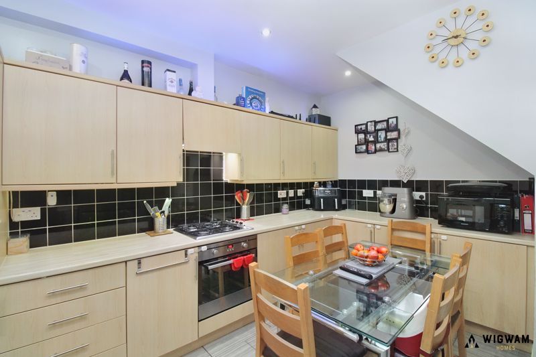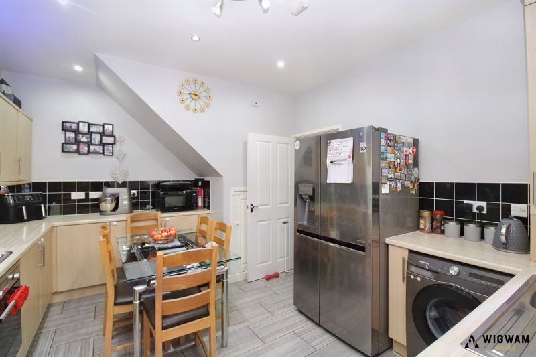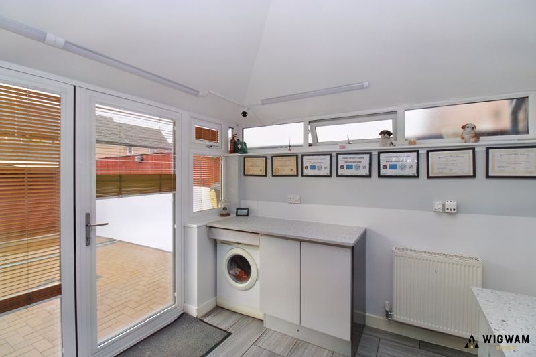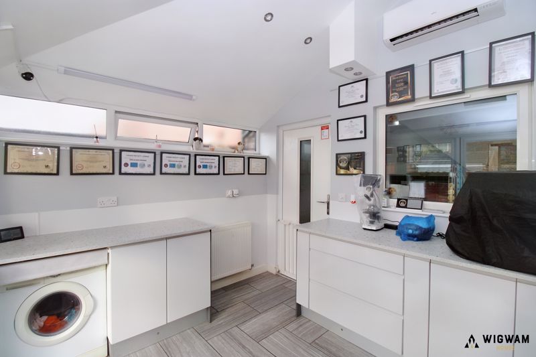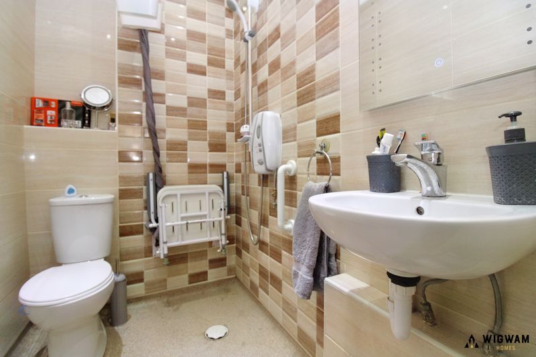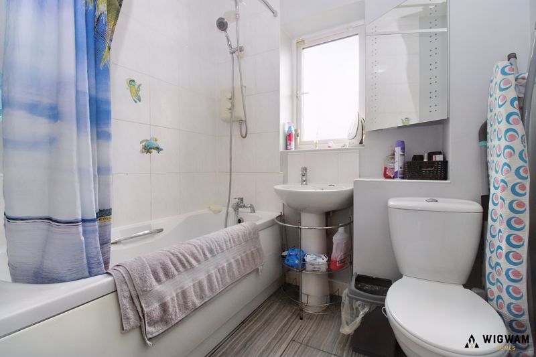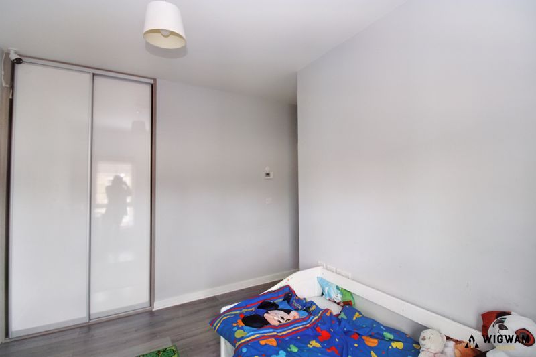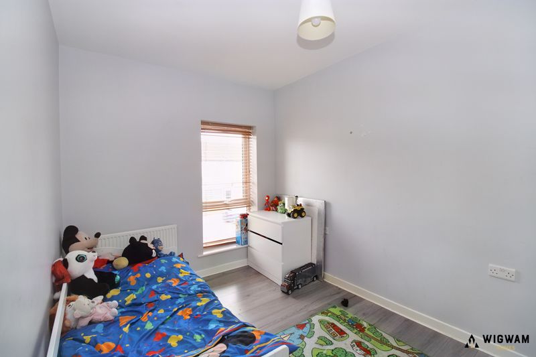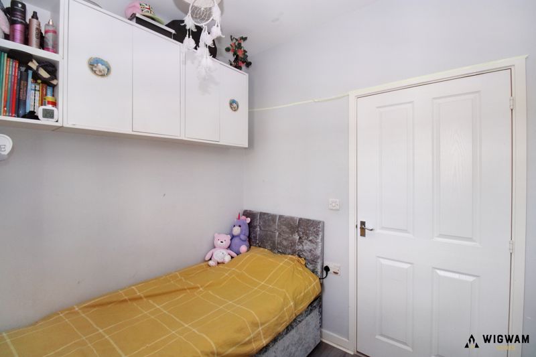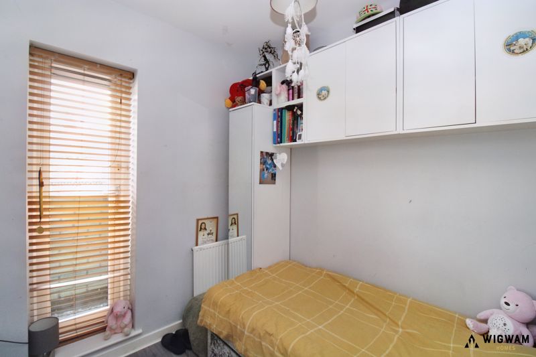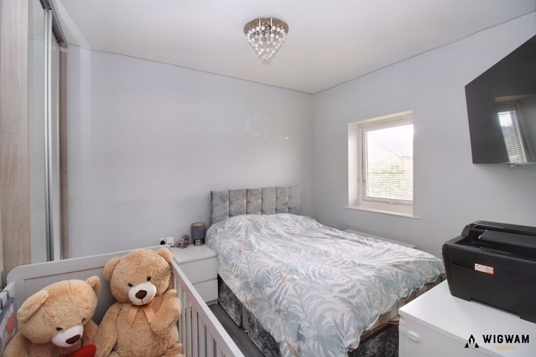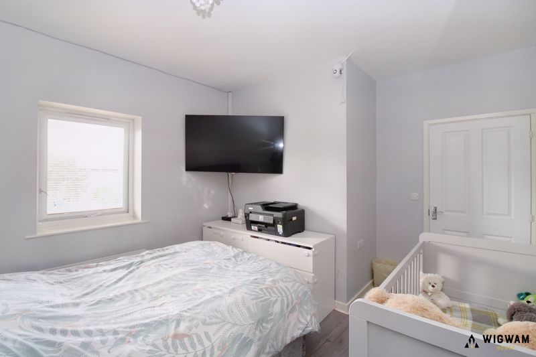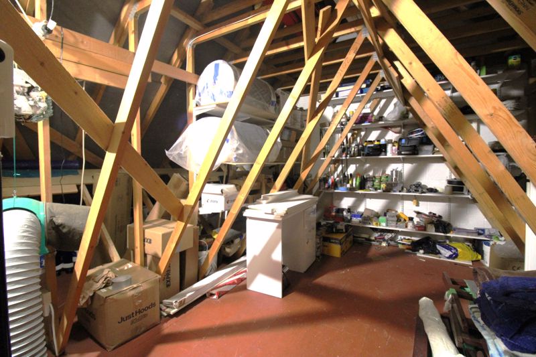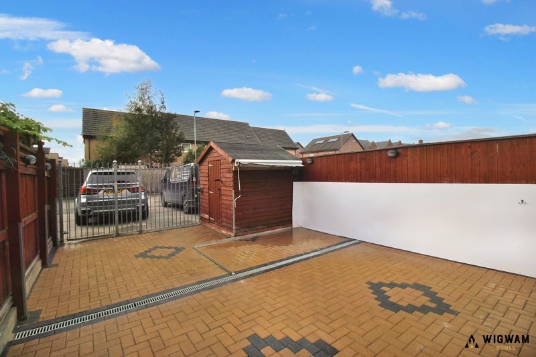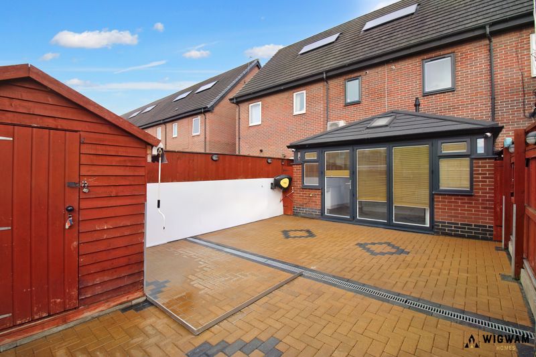Hawthorn Avenue, Hull, HU3 £165,000
Please enter your starting address in the form input below.
Please refresh the page if trying an alternate address.
- Three spacious bedrooms
- Parking space
- Conservatory
- Downstairs shower room and upstairs bathroom
- Spacious rear yard
Wigwam Homes are happy to present this fantastic three bedroom family home to the market. Comprising spacious lounge, modern kitchen, conservatory, and downstairs shower room on the ground floor. On the first floor, there are three spacious bedrooms and a family bathroom. Also benefiting from a great size rear yard with access to parking, and a low maintenance front yard.
Located on Hawthorn Avenue just off Anlaby Road, the property benefits
from a wide variety of popular local amenities, shops, schools and
activities. The local ALDI is only a few minutes drive away. There are
excellent transport links around the city centre, and towards the Hessle
area.
Lounge
10' 8'' x 14' 9'' (3.25m x 4.49m)
A fantastic size lounge area with wood effect flooring throughout. Benefiting from a television point and wall mount, radiator, and large windows to the front yard.
Kitchen/Diner
11' 2'' x 14' 1'' (3.40m x 4.29m)
A stylish modern kitchen with tiled floor throughout. With a range of wood effect base, wall and drawer units, integrated oven/hob/extractor, sink, plumbing for washing machine and dishwasher, and leading to the conservatory. With access to understairs storage and plenty of room for large fridge/freezer, dining table, and chairs.
Downstairs Shower Room
4' 4'' x 6' 0'' (1.32m x 1.83m)
A convenient downstairs wet room comprising shower, toilet, washbasin, and radiator.
Bedroom One
8' 10'' x 10' 5'' (2.69m x 3.17m)
A bright and modern double bedroom with wood effect floor throughout. Boasting a television point and wall mount, integrated mirror wardrobe, radiator, and window overlooking the rear.
Bedroom Two
8' 4'' x 11' 1'' (2.54m x 3.38m)
Additional spacious double bedroom with wood effect flooring throughout. With radiator, wall outlets, and large windows overlooking the front.
Bedroom Three
Additional bedroom with wood effect flooring, radiator, and large window to the front.
Upstairs Bathroom
6' 7'' x 5' 4'' (2.01m x 1.62m)
Partially tiled modern bathroom comprising bath, shower unit, toilet, washbasin, radiator, and obscured window to the rear.
Conservatory
12' 4'' x 8' 6'' (3.76m x 2.59m)
An additional sizeable room with tiled floor throughout. Comprising radiator, multiple base units with worktops, and large double doors to the rear garden.
Loft
Loft space accessible by integrated ladder. With plenty of room for storage.
Rear
Providing a sizeable rear yard with herringbone tile flooring. With wooden fence surrounding, and metal gate allowing access to the parking space and rear of the property.
Front
A low maintenance front yard with lawned patch, paving steps to the front door, and brick wall boundary.
Important Information
EPC: C Council Tax: A Viewings: Strictly by appointment only made with the sole agent Wigwam Homes.
Free In-Person Property Valuations
Do you have a property you want to sell? We at Wigwam Homes would be delighted to provide you with a FREE, NO-OBLIGATION in-person appraisal of your property. Simply arrange a time with us for a visit and we will carry out an assessment of the property's market price and quote our other services. Submit a valuation request on our website, or call us today to speak to one of our friendly and experienced valuers!
Click to enlarge
| Name | Location | Type | Distance |
|---|---|---|---|
Request A Viewing
Hull HU3 5PY










































